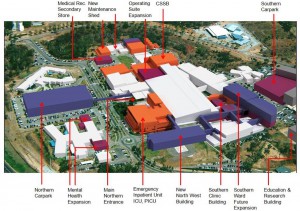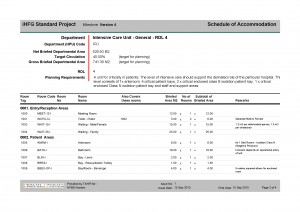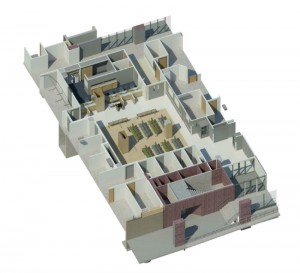Health Facility Planning
HPI offers the following Health and Aged Care Facility Planning services:
- Planning Approvals
- Master Planning
- Briefing, Schedules of Accommodation, Room Data Sheets
- Functional (Medical) Planning
- Detailed Design, Room Layout Sheets
- Equipment Scheduling for Procurement
What
Briefing (or Functional Program) of healthcare facilities is a highly specialised field. Unlike commercial or residential projects where the client usually has sufficient skills to provide a clear brief, in health care facilities, usually no single representative of the client has the sufficient range of skills to provide a detailed brief for the various building components from Bedrooms to Operating Rooms and from Radiotherapy Bunkers to Sterilising Units.
HPI’s skill is in translating the client’s service plan and the various ‘wish lists’ of components into a set of coherent, consistent and medically workable briefs. The scale of information gathering and recording can be vast.
Why
The planning of hospitals requires sound knowledge of the appropriate relationships between the various components to ensure efficient and easy to operate facilities. When the relationships between various hospital units is inadequate this may result in increased running costs, unsafe practises and a lack of flexibility to adapt to future growth and change.
HPI has extensive experience in planning complex health facilities based on applying commonly recognised ‘good relationships’ as well as taking into consideration site constraints and conformity with various codes and guidelines.
How
HPI utilises a comprehensive suite of prototypes, standards, templates and tools to aid in the process of complete health facility planning to ensure the best outcome for each individual facility.
HPI uses its web-based database technology known as the Health Facility Briefing system to produce standard-based but customer focused briefs accurately and rapidly.
We apply evidence-based design (EBD) principles to all our healthcare projects. EBD is a process where design solutions are based on evidence based research and evaluation of facilities.
Our ultimate design goal is to provide holistic, inclusive, healing building environments for the benefit of patients, clinicians, staff and visitors. The EBD process requires an understanding of healthcare delivery systems and research as well as design and construction processes. HPI employs senior clinicians with many years of health service and facility planning experience. Their input in healthcare delivery systems, changes and trends in healthcare settings assist our designers and architects to plan buildings which are based on credible research.
Our multidisciplinary approach (Health Service Planners, Nurse/ Health Planners, Architects, Engineers, Interior Designers, IT experts) enables HPI to deliver healthcare projects which integrate
- advanced health care technologies
- holistic patient-centered care
- safety and quality
- cultural and model of care transformation
- environmental and sustainability
- business efficiency
- optimal balance between design, operational costs and healthcare outcomes.
Our research findings are published in White Papers and Guidelines, resulting in an ever increasing body of knowledge that is based on scientific principles.




