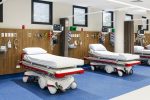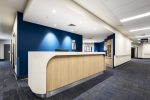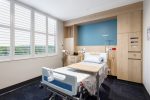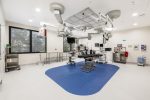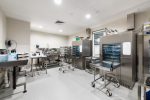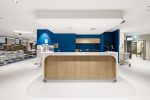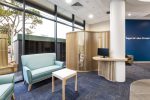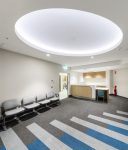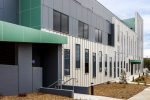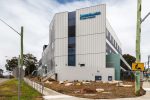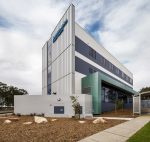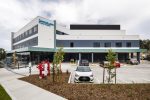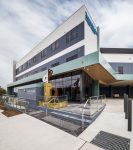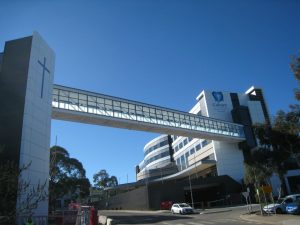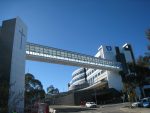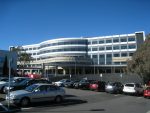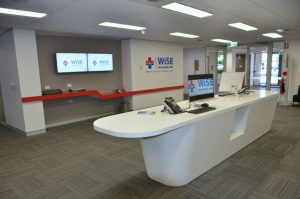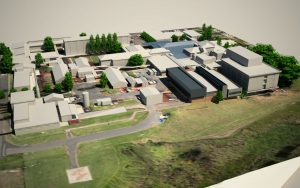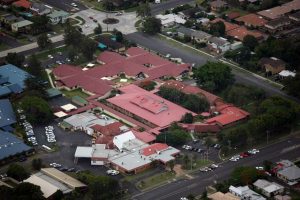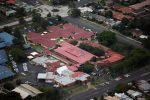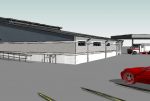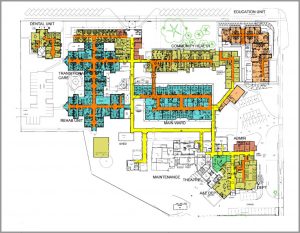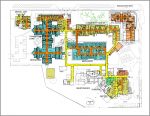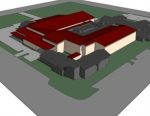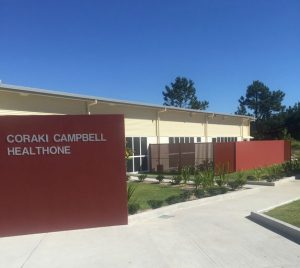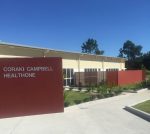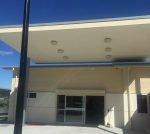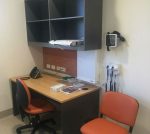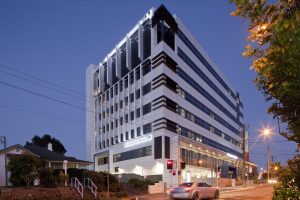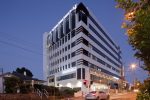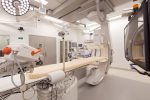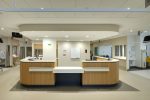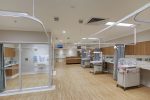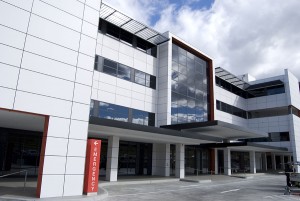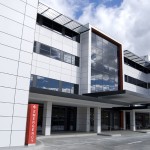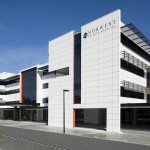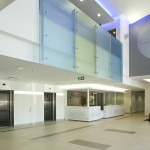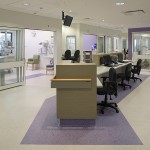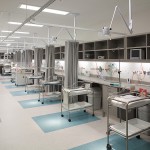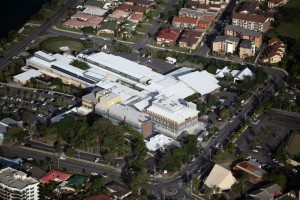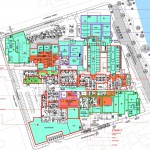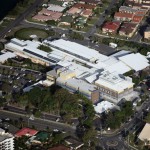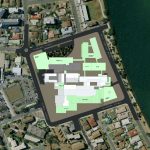Tuggerah Lakes Private Hospital is a four-storey private hospital located opposite to the existing Wyong Public Hospital.
It has 20 single-bed rooms on level 2, 3 theatres with a collocated CSSD on level 1 and medical suites on the ground floor.
The hospital occupies a triangular site bounded by the Pacific Highway and a local road, the latter of which serves as the main access road into the site.
The site also slopes gently with the lowest point at the intersection of the two roads.
The project utilises the natural contour of the site to its advantage with a lower ground level of parking. The visual scale of the building was minimised by the introduction of a landscaped hill at the roadway intersection which leads to a terraced planter area at the foot of the building.
The design made efficient use of the triangular site to deliver the maximum number of bed rooms on the 2nd floor, and providing exceptional views to the surrounding landscape from each of the bed rooms.
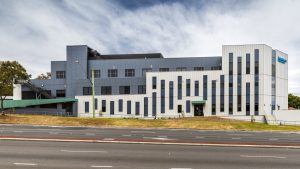
- Sydney architecture photographer photographs Interior & exterior architecture photographs of the new Tuggerah Lakes Private Hospital for Red Eye Construction Company
- Interior & exterior architecture photography the new Tuggerah Lakes Private Hospital for Red Eye Construction Company
- Interior & exterior architecture photography the new Tuggerah Lakes Private Hospital for Red Eye Construction Company
- Interior & exterior architecture photography the new Tuggerah Lakes Private Hospital for Red Eye Construction Company
- Interior & exterior architecture photography the new Tuggerah Lakes Private Hospital for Red Eye Construction Company
- Interior & exterior architecture photography the new Tuggerah Lakes Private Hospital for Red Eye Construction Company
- Interior & exterior architecture photography the new Tuggerah Lakes Private Hospital for Red Eye Construction Company
- Interior & exterior architecture photography the new Tuggerah Lakes Private Hospital for Red Eye Construction Company
- Interior & exterior architecture photography the new Tuggerah Lakes Private Hospital for Red Eye Construction Company
- Interior & exterior architecture photography the new Tuggerah Lakes Private Hospital for Red Eye Construction Company
- Interior & exterior architecture photography the new Tuggerah Lakes Private Hospital for Red Eye Construction Company
- Interior & exterior architecture photography the new Tuggerah Lakes Private Hospital for Red Eye Construction Company
- Interior & exterior architecture photography the new Tuggerah Lakes Private Hospital for Red Eye Construction Company
- Sydney architecture photographer photographs Interior & exterior architecture photographs of the new Tuggerah Lakes Private Hospital for Red Eye Construction Company
- Sydney architecture photographer photographs Interior & exterior architecture photographs of the new Tuggerah Lakes Private Hospital for Red Eye Construction Company
- Sydney architecture photographer photographs Interior & exterior architecture photographs of the new Tuggerah Lakes Private Hospital for Red Eye Construction Company
- Sydney architecture photographer photographs Interior & exterior architecture photographs of the new Tuggerah Lakes Private Hospital for Red Eye Construction Company
- Sydney architecture photographer photographs Interior & exterior architecture photographs of the new Tuggerah Lakes Private Hospital for Red Eye Construction Company
- Sydney architecture photographer photographs Interior & exterior architecture photographs of the new Tuggerah Lakes Private Hospital for Red Eye Construction Company
- Sydney architecture photographer photographs Interior & exterior architecture photographs of the new Tuggerah Lakes Private Hospital for Red Eye Construction Company



