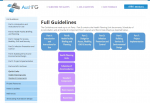Understanding the Australasian Health Facility Guidelines (AusHFG)
HPI has a deep historical involvement and experience with the use and implementation of AusHFG in health facility projects being the original developer of the Australasian Health Facility Guidelines in 2002. HPI created the format of separate parts and Standard Components that was adopted first by Victoria, then subsequently NSW, and finally became the Australasian Health Facility Guidelines or “AusHFG” as we know it today. This format was developed in order to avoid repetition in each section that is common in other guidelines and to provide the material in a concise, efficient, easy to read format.
Standard Components are Room Data Sheets and Room Layout Sheets that have been developed to provide compliant examples of typical room types and reduce the need to ‘reinvent the wheel’ when planning and designing those rooms. The typical examples are ‘Deemed to Satisfy’ standard building components such as such as typical Patient Bedrooms, Utility Rooms and Ensuites. For designers seeking ‘real-world’ solutions they offer actual examples that are guaranteed to fully comply with the guidelines that can be simply adopted into actual projects and speed up the documentation process.
The current version of the Australian Health facility Guidelines (AustHFG) can be found at: http://healthfacilityguidelines.com.au. The AustHFG Guidelines are made up of six Parts, Part B contains the Health Planning Unit documents, Schedules of Accommodation and Standard Component Room Layouts and Room Data Sheets.
Part A: Introduction and Instructions for Use
This section (Part A) gives an overview of the AusHFG, its purpose, ways to use the guidelines and some information on the organisation of the documents that make up the AusHFG. Sections you will find in AusHFG Part A include background, purpose, structure and information relating to the review of all resources.
The main purpose of AusHFG is to “support the delivery of optimal patient care” through best-practice design of healthcare facilities and “inform the planning and construction of new health facilities.”
Part B: Health Facility Briefing and Planning
Part B of the AusHFG gives some insight into how to plan facilities and develop a brief of requirements. AusHFG Part B covers the industry specific standards and codes that facilities must meet, along with a range of operational issues and design principles to be considered in the planning phase. Part B of the AusHFG includes Health Planning Units (HPU) that provide detailed information on common clinical departments or services in hospitals and other healthcare settings including inpatient units, medical imaging department and community health centres.
Part C: Design for Access, Mobility, OHS and Security
This section of the AusHFG provides information that further develops the physical planning and design of health care facilities including:
• Planning principles, policies and efficiency guidelines
• Space standards and dimensions for commonly occurring building elements
• Human engineering aspects that includes design for accessibility and ergonomics
• Wayfinding and signage
• Occupational health and safety (OHS) issues aimed at improving safety in the built environment.
Part D: Infection Prevention Control
Part D of the AusHFG sets out guidelines to ensure the design of a healthcare facility meets infection prevention and control standards, developed following extensive review of infection prevention and control information from around the world and includes sections related to:
• Building elements such as approaches to hand basins and isolation rooms
• The physical environment describing elements such as air handling etc
• Surfaces and finishes
• Considerations relating to construction and renovation of healthcare facilities to minimise risk of infection.
Part E: Building Services and Environmental Design
Part E overviews the engineering and related systems needed to support the briefing and design of healthcare facilities. Part E of the AusHFG is organised in discipline sections including: Communication, Electrical, Fire, Hydraulic, Mechanical, Medical Gases, Security, Transportation and Equipment.
Part F: Project Implementation
This section (Part F) of the AusHFG Facility Planning Guideline is organised in two sections:
• Furniture, Fittings and Equipment, to provide assistance for the procurement of FF&E including budgeting, selection and installation
• Operational Commissioning, guidelines for the process of commissioning a facility, including management of people, time, costs, supplies, and equipment.
The Australasian Health Facility Guidelines are specific to the Australasian environment with respect to regulations, standards and policies.
For international projects or where existing guidelines do not cover the specific information required, HPI recommends the International Health Facility Guidelines (iHFG), produced by HPI in conjunction with TAHPI, our international enterprise. The iHFGs have the consistent Health Facility Guidelines structure, terminology and arrangement of information pioneered by HPI that are now the benchmark internationally. The iHFGs have been tailored to the international environment and can be used anywhere in the world.
HPI have extensive experience in the customisation and implementation of Health Facility Guidelines for multiple countries including Health Authority of Abu Dhabi, Dubai, Papua New Guinea, India, Sharjah, and more. Contact HPI for a consultation on how to best implement health facility guidelines into your project.
HPI also specialises in the Health Facility Service Planning, Health Facility Architecture, Specialised Health Facility Interior Design, Health Facility Project Management, Health Facility Project Briefing, and Medical Equipment Planning.
For more information on HPI please visit our website: http://hpi.net.au or contact us today: +61 2 9460 4199.
View a video on how to understand the iHFG Health Facility Guidelines here:




