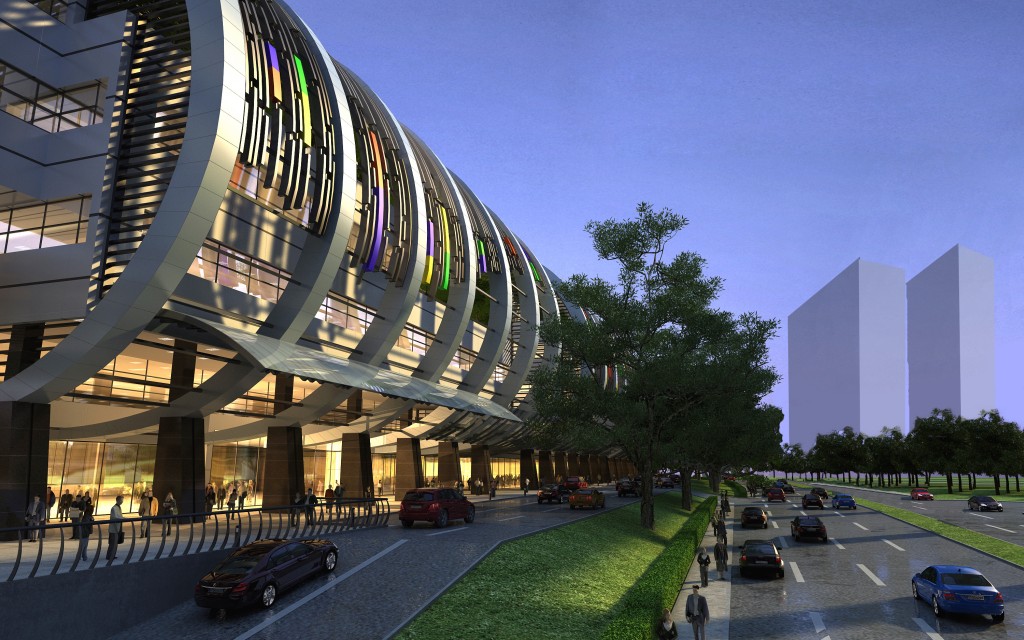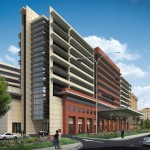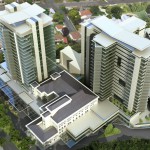Health Architecture
HPI’s Health Architecture services include:
- Master Planning
- Schematic Design
- Design Development
- Construction Documentation
- Design Specifications
- Tendering and Construction Services
Aladin Niazmand
NSW Architects Registration Board Number: 4513
Christopher Keith Hayward Brown
NSW Architects Registration Board Number: 8250
What
HPI is experienced in every aspect of the design of large and small public hospitals. These include the largest and busiest Teaching Hospitals, involving Emergency Departments, Digital Operating Suites, Intensive Care, Radiotherapy and Mental Health facilities.
HPI is an acknowledged Australian leader in the design of Private Hospitals. HPI has worked with the largest health care operators in Australia establishing a high standard in quality as well as value for money.
HPI is the author of the benchmark guideline for the calculation of cost per bed in private hospitals.
How
HPI’s experienced architects will consider the brief and design healthcare buildings according to the master plan. The departmental plans will reflect the needs previously established in the brief and the Key Planning Units in the Service Plan.
Client representatives are an integral part of the design process. The design is checked with the client in respect of their operation and staffing requirements.
HPI will assist the client representatives in their decision making by providing sample patterns for the planning of each department using actual built buildings. All design work from the outset is carried out using a combination of 2D and the full implementation BIM with photo-realistic 3D modelling.
HPI has developed its own suite of BIM/ Revit software tools which links the Health Facility Briefing System (HFBS) to the Revit Model, enabling automatic cross-checking of briefing data with BIM.
HPI will manage the emerging BIM model in coordination with engineering disciplines to generate a fully integrated BIM environment, using Navisworks to effect avoidance of services, structure and architectural clashes.
Gallery
- Healthcare Service Planning Healthcare Business Case Studies Healthcare Briefing Healthcare Master Planning Medical Planning Healthcare Architecture Healthcare Interior Design Healthcare Construction Documentation Healthcare Specifications Healthcare Project Management Room Data Sheets Room Layout Sheets Health Facility Standards and Guideline creation التخطيط خدمة الرعاية الصحية الرعاية الصحية الدراسات التجارية حالة الرعاية الصحية إحاطة الرعاية الصحية التخطيط ماستر التخطيط الطبي الرعاية الصحية العمارة الرعاية الصحية التصميم الداخلي وثائق البناء الرعاية الصحية الرعاية الصحية المواصفات إدارة المشاريع الصحية أوراق البيانات الغرفة صفائح تخطيط الغرفة 3D يطير الاقدام والواقع الافتراضي غامرة معايير مرفق الصحة وخلق التوجيهي الترخيص الاستعانة بمصادر خارجية مراجعة تطبيق 需求分析 医疗服务规划 医疗保健企业案例研究 医疗简报 医疗总体规划 医疗计划 医疗建筑 医疗保健室内设计 医疗建筑文档 医疗保健规格 医疗保健项目管理 房数据表 房间布局表 3D飞得来和沉浸式虚拟现实 卫生设施标准和指南的创建 外包许可申请审查 Xūqiú fēnxī yīliáo fúwù guīhuà yīliáo bǎojiàn qǐyè ànlì yánjiū yīliáo jiǎnbào yīliáo zǒngtǐ guīhuà yīliáo jìhuà yīliáo jiànzhú yīliáo bǎojiàn shìnèi shèjì yīliáo jiànzhú wéndàng yīliáo bǎojiàn guīgé yīliáo bǎojiàn xiàngmù guǎnlǐ fáng shùjù biǎo fángjiān bùjú biǎo 3D fēi dé lái hé chénjìn shì xūnǐ xiànshí wèishēng shèshī biāozhǔn hé zhǐ
- Needs Analysis Healthcare Service Planning Healthcare Business Case Studies Healthcare Briefing Healthcare Master Planning Medical Planning Healthcare Architecture Healthcare Interior Design Healthcare Construction Documentation Healthcare Specifications Healthcare Project Management Room Data Sheets Room Layout Sheets 3D Fly-throughs and immersive Virtual Reality Health Facility Standards and Guideline creation Outsourced Licensing Application Review التخطيط خدمة الرعاية الصحية الرعاية الصحية الدراسات التجارية حالة الرعاية الصحية إحاطة الرعاية الصحية التخطيط ماستر التخطيط الطبي الرعاية الصحية العمارة الرعاية الصحية التصميم الداخلي وثائق البناء الرعاية الصحية الرعاية الصحية المواصفات إدارة المشاريع الصحية أوراق البيانات الغرفة صفائح تخطيط الغرفة 3D يطير الاقدام والواقع الافتراضي غامرة معايير مرفق الصحة وخلق التوجيهي الترخيص الاستعانة بمصادر خارجية مراجعة تطبيق 需求分析 医疗服务规划 医疗保健企业案例研究 医疗简报 医疗总体规划 医疗计划 医疗建筑 医疗保健室内设计 医疗建筑文档 医疗保健规格 医疗保健项目管理 房数据表 房间布局表 3D飞得来和沉浸式虚拟现实 卫生设施标准和指南的创建 外包许可申请审查 Xūqiú fēnxī yīliáo fúwù guīhuà yīliáo bǎojiàn qǐyè ànlì yánjiū yīliáo jiǎnbào yīliáo zǒngtǐ guīhuà yīliáo jìhuà yīliáo jiànzhú yīliáo bǎojiàn shìnèi shèjì yīliáo jiànzhú wéndàng yīliáo bǎojiàn guīgé yīliáo bǎojiàn xiàngmù guǎnlǐ fáng shùjù biǎo fángjiān bùjú biǎo 3D fēi dé lái hé chénjìn shì xūnǐ xiànshí wèishēng shèshī biāozhǔn hé zhǐ







